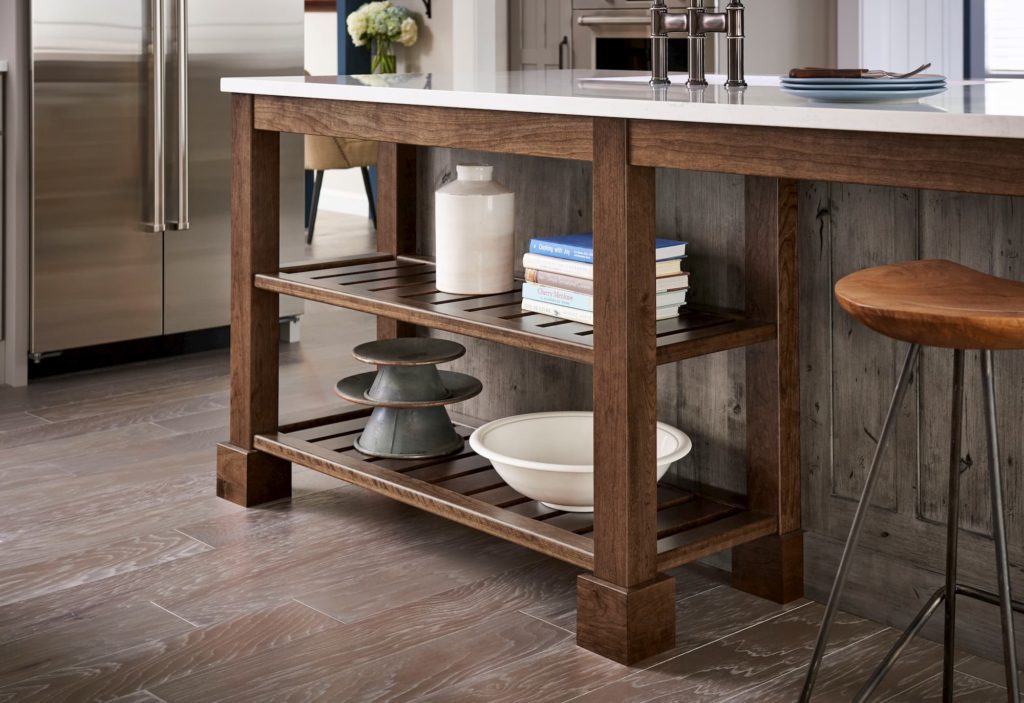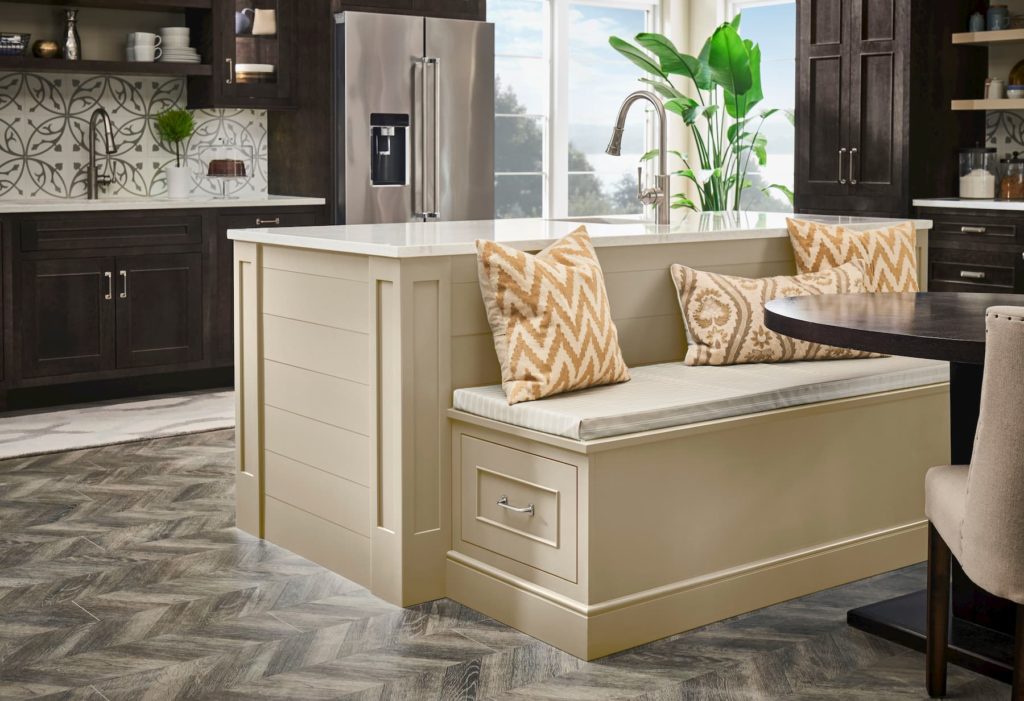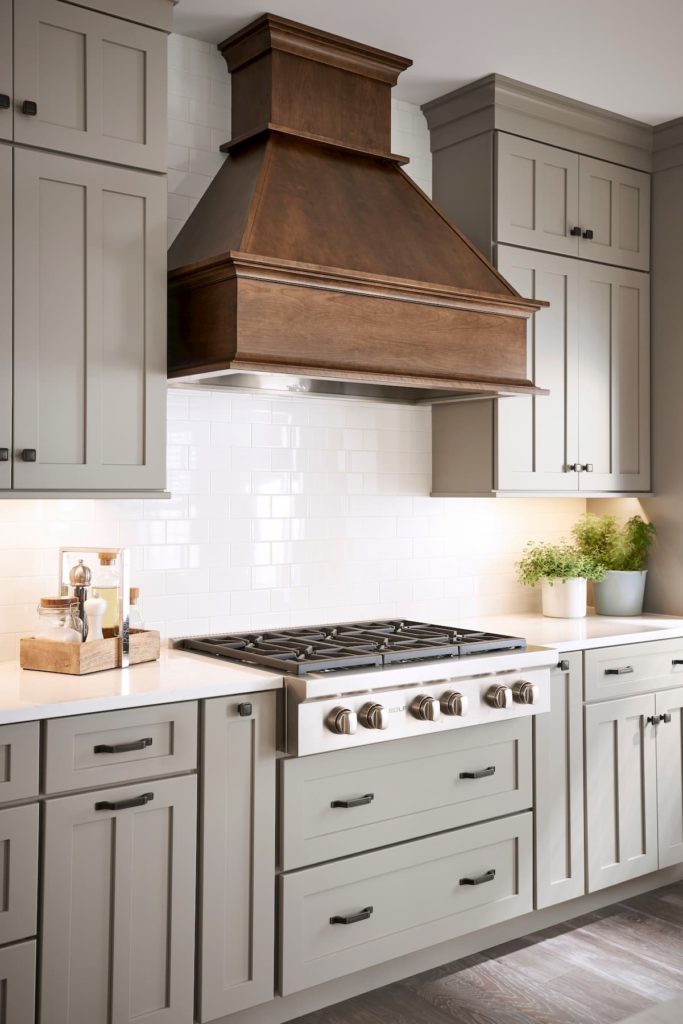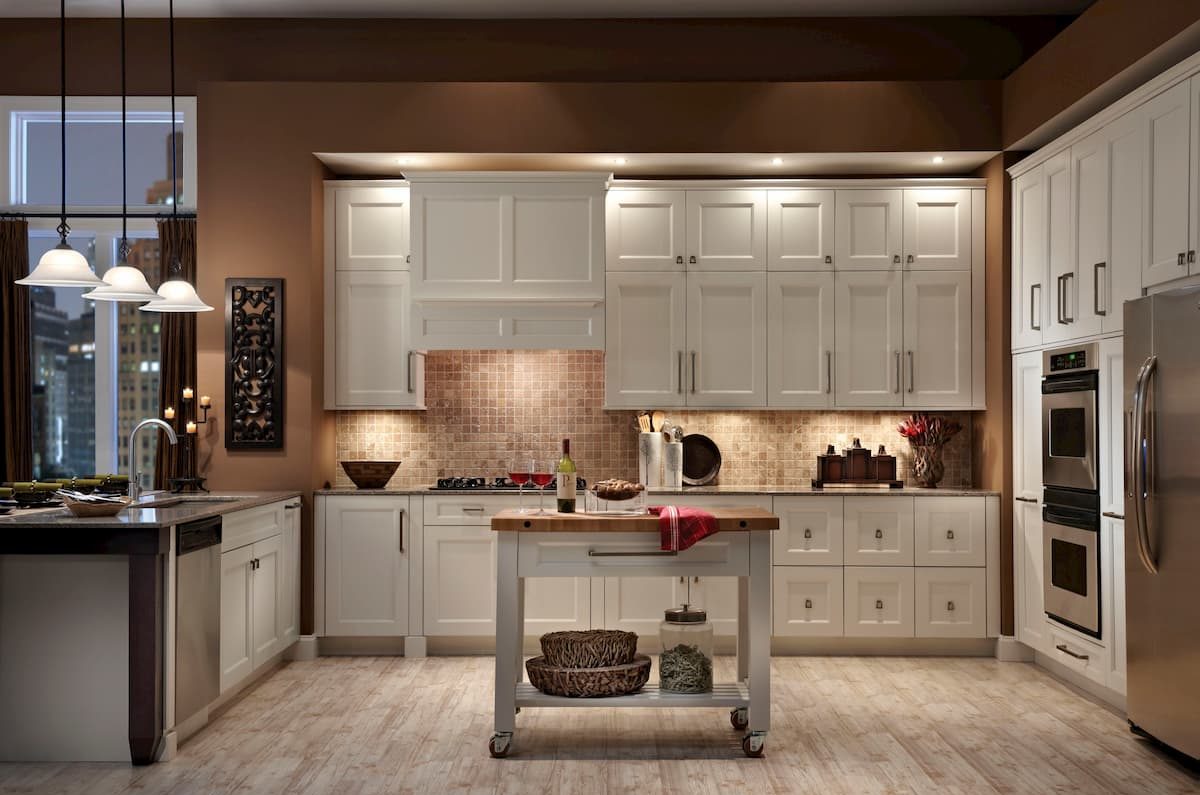
One of the commonly asked questions we hear is “What is custom cabinetry?”
Perhaps not surprisingly, the answer to that question is varied, and over the years we have found that it means different things to different people. The phrase carries a positive connotation; everyone likes the idea of “custom cabinets”, as it seems personalized, whereas generally people do not like the idea of buying cabinets that are already pre-built, sitting on a shelf or in a warehouse somewhere. Can’t disagree there! Rest assured that at Cabinet Fantastic, all cabinetry you purchase is built to your design specifications only- nothing is pre-built!
What else is attractive about Custom Cabinets? Well, in design there should be one to two focal areas in a kitchen; areas that stand out a little bit, and perhaps tell a story. I often call this area “The star of the show”, or refer to it as “the first thing people notice when they enter the room.” There may also be a co-star, but then everything else should be a supporting cast member, or else the space becomes chaotic, with several different elements begging that you “look at me!”
Note: Many times the cabinets, though perhaps the highest ticket item, play the role of supporting cast member, to the Counter Top, or the flooring, or even the amazing back splash mosaic behind the Range. Identifying the “star of the show” early on is highly advisable when putting your design palette together. With all that said, let’s take a look at a few cabinetry areas that offer numerous custom options.
Islands
One of the most common areas where people like to create visual interest is the island. Ways to go about that may include doing a furniture piece island, or perhaps doing the island in a different wood and color altogether from the perimeter of the kitchen. Designing in non-geometric shapes and/or introducing different heights at the island-perhaps a table off one end- give the opportunity to customize the space to your taste!

Range Hoods
These areas are also quite popular for expressing individual taste. Most manufacturers offer several options for styling, with several size options available. The backsplash area below is commonly set apart from the adjacent areas as an zone of opportunity to make a design statement.

Go Minimal
A strong push in recent years has been less wall cabinets and more shelving and open walls. Floating shelves are often designed in a contrasting style/texture to express personality. Lift up doors offer a convenient venue for storage, and are being designed into a myriad of spaces to enhance functionality.

Stacked uppers
Many homes these days have 9 to 10 foot ceilings. Several cabinet manufacturers now offer “stacked” wall cabinets-cabinetry doors that have the look of two doors but open as a single door. Often the upper door area is smaller in height-15”-18”- and has glass. Backlit, at night, this upper row of cabinets can produce a warm glow that is quite appealing. Shown below are actual stacked cabinets with doors that open independently of each other.

Glass doors
Another great way to personalize your layout is to incorporate glass doors, allowing you to show memento’s, décor, or even a stand alone color splash in some cases. Glass never goes out of style! Thought should be given as to where-and what size- the dedicated space for glass should be. It is an important aesthetic and should have balance in structure to its environment.


